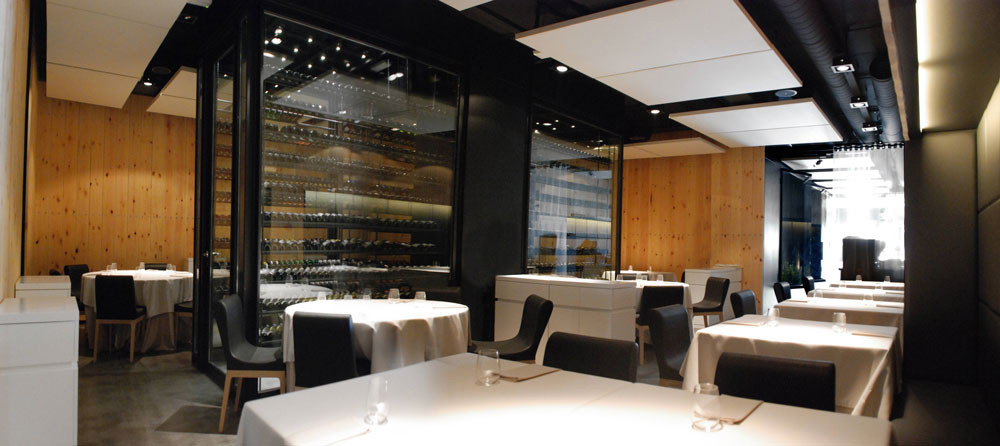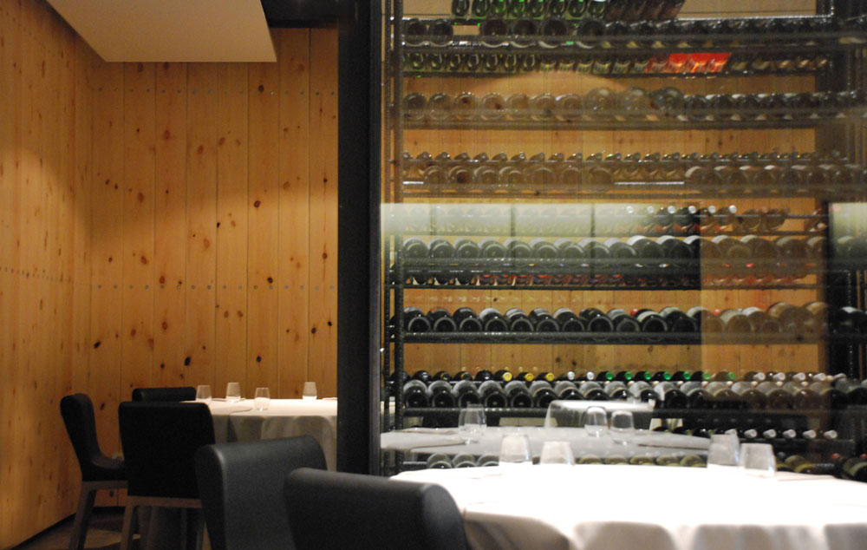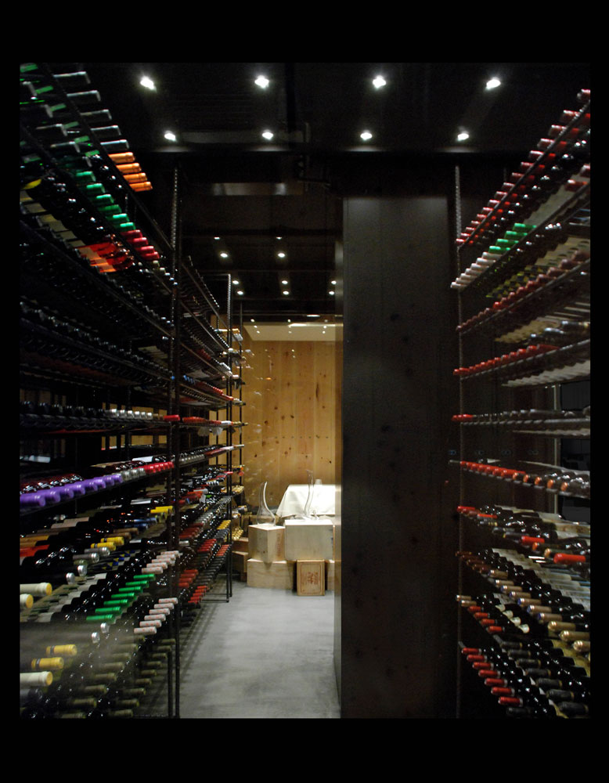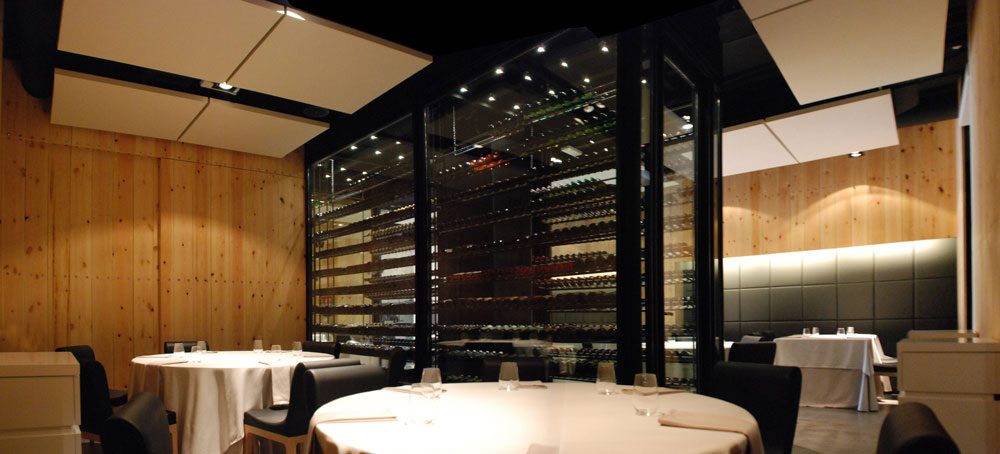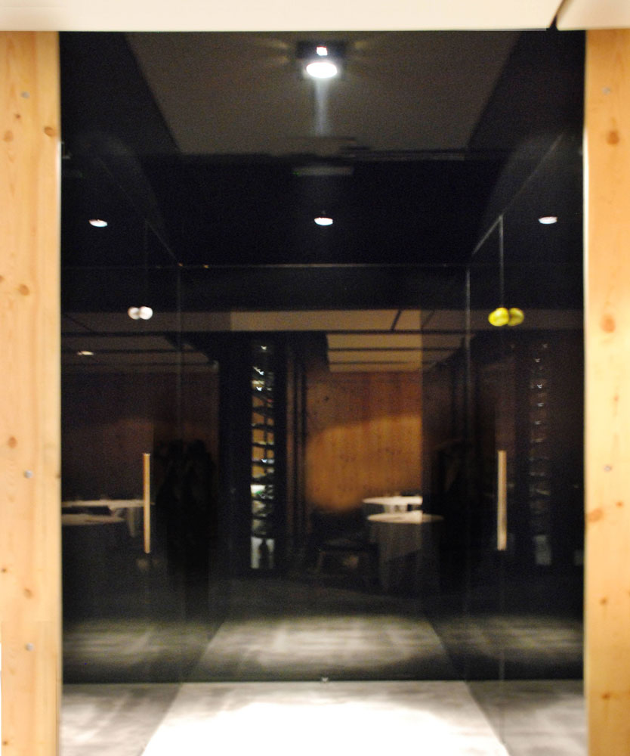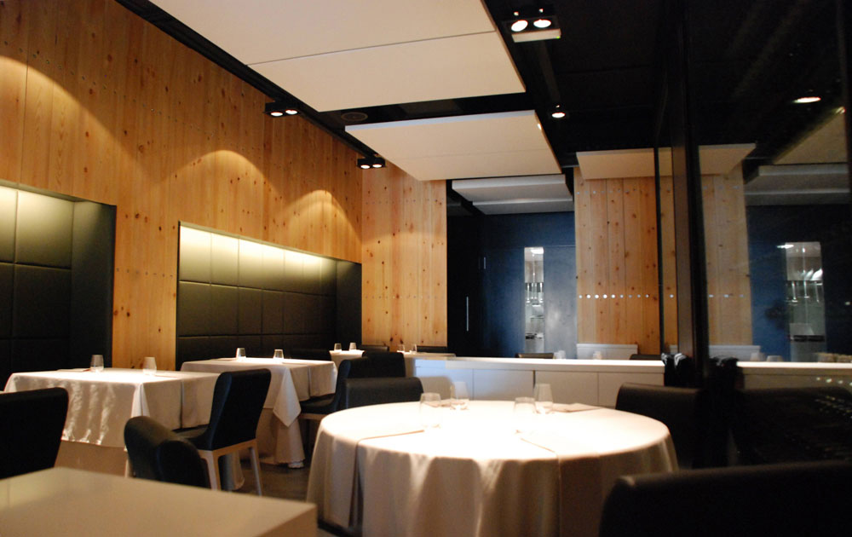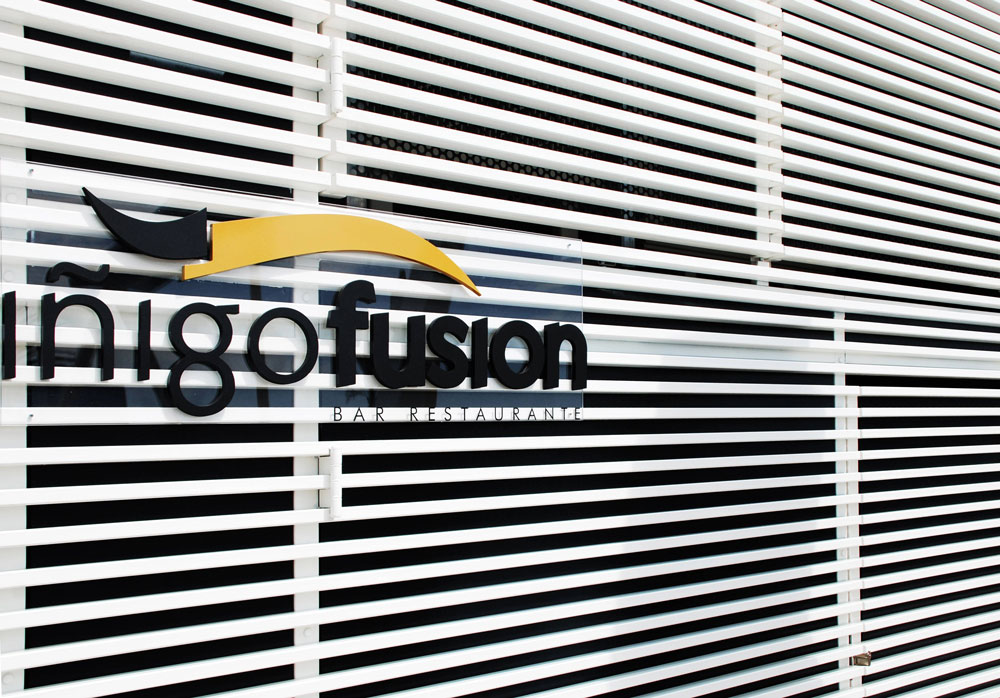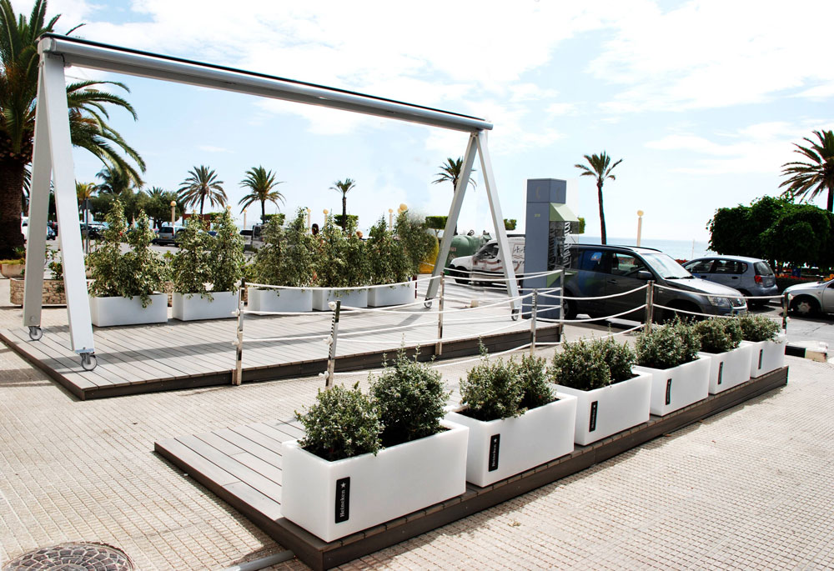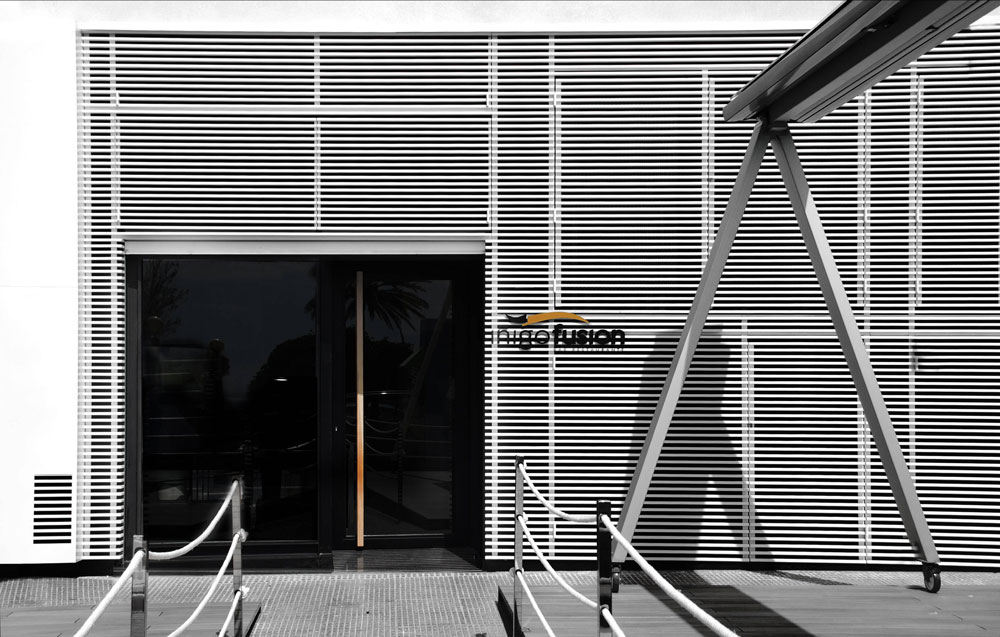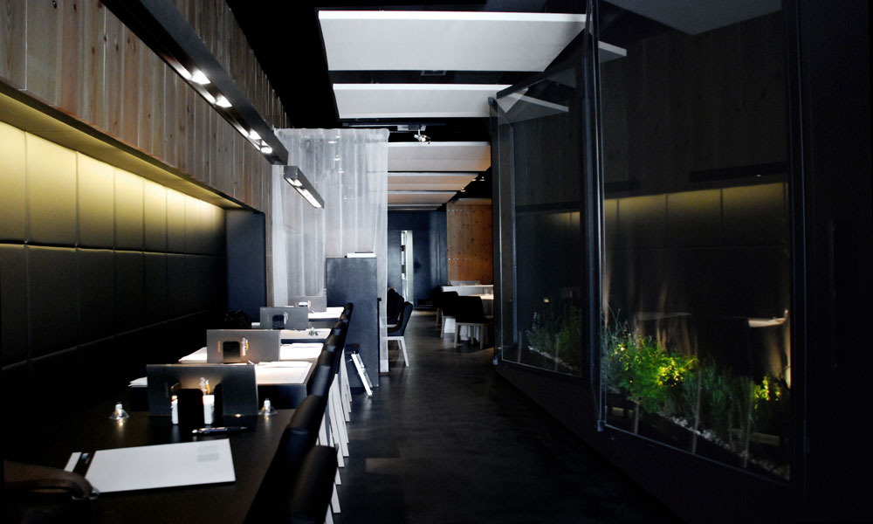Altea Fusión
The restaurant is located on the ground floor of a new building, it binds to a great diversity of dining options in the city.
Inwardly, and from access to the interior, the restaurant is organized by clearly identified “thematic” areas:
1. Terrace and outdoor dining on the access to the restaurant.
2. “GastroBarra” area and “Oisterlive & Champ Lounge”.
3. “GastroMesa” area.
4. Dining room interior i and wine bar.
5. Field Service, cloakroom and access to kitchen.
Category:
CommercialYear:
2010
Location:
Altea, Spain
Architect:
Cotacero Taller Arquitectura


