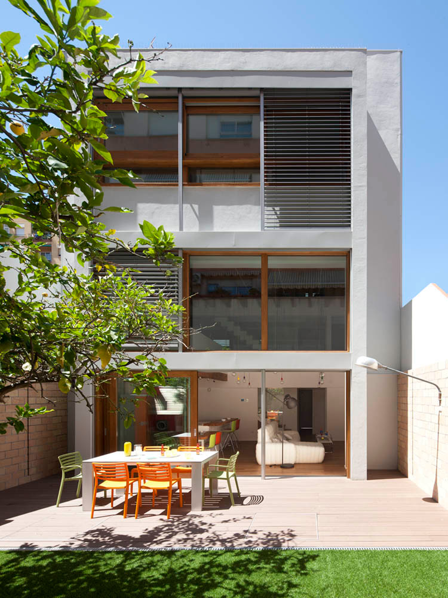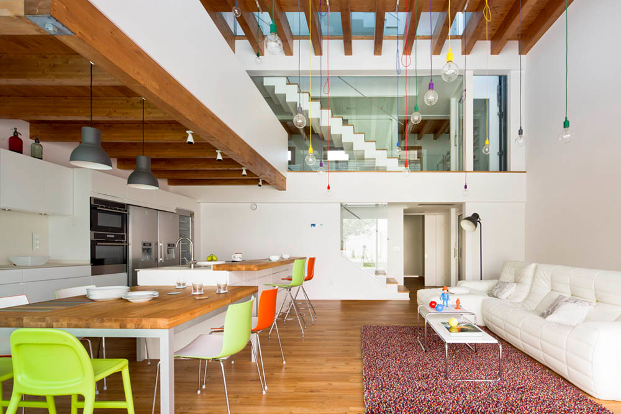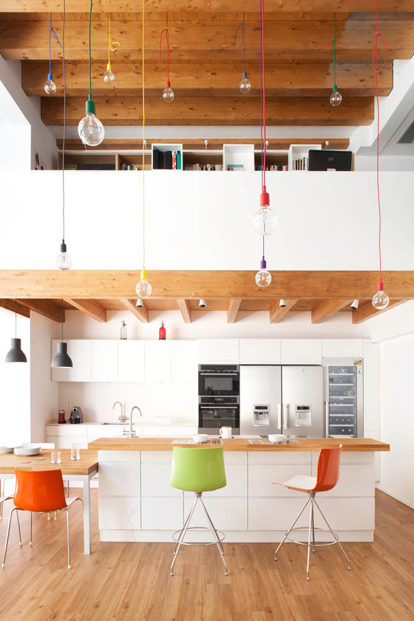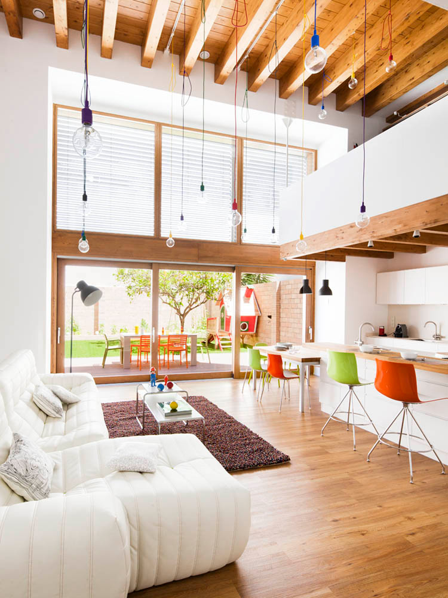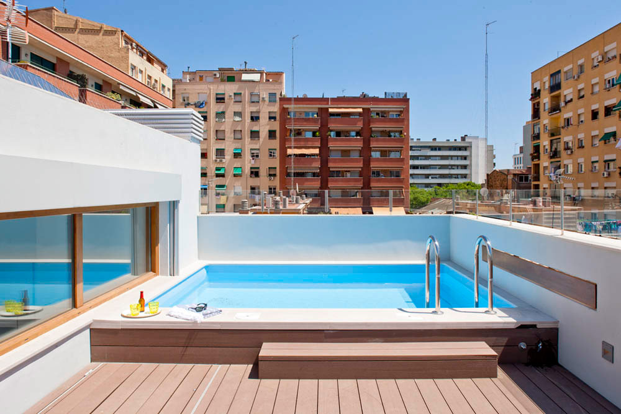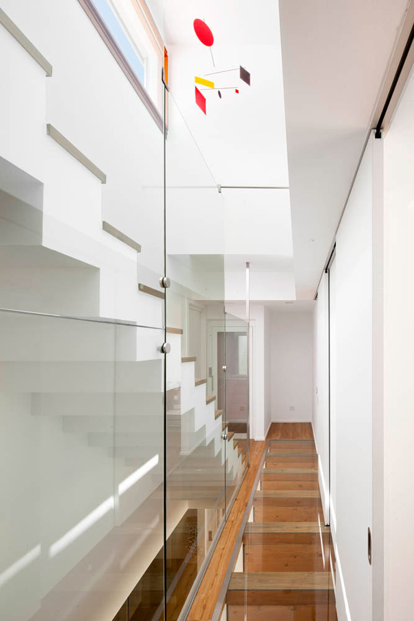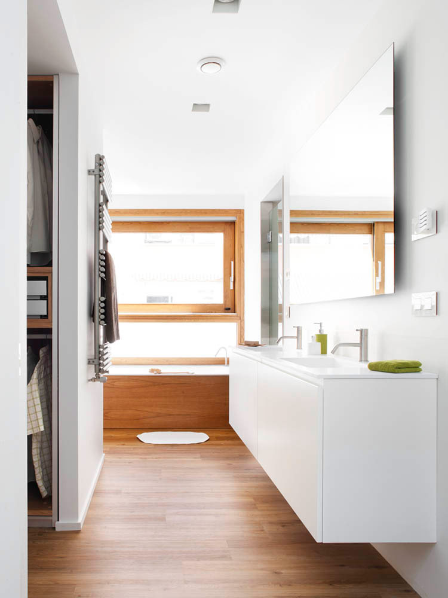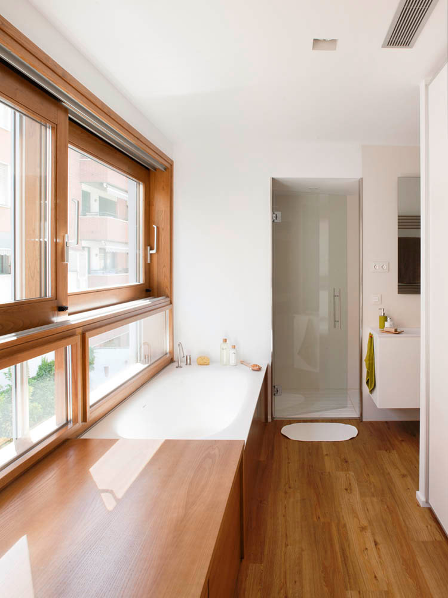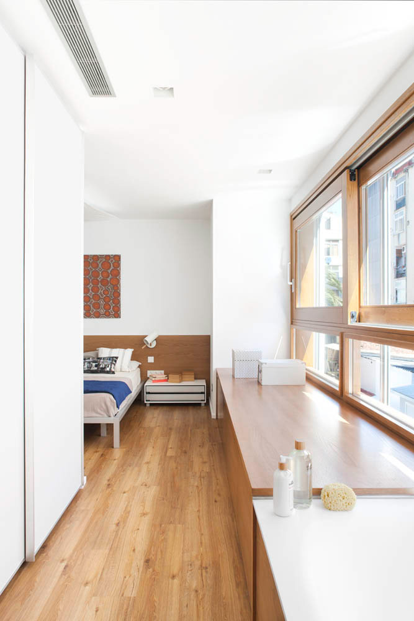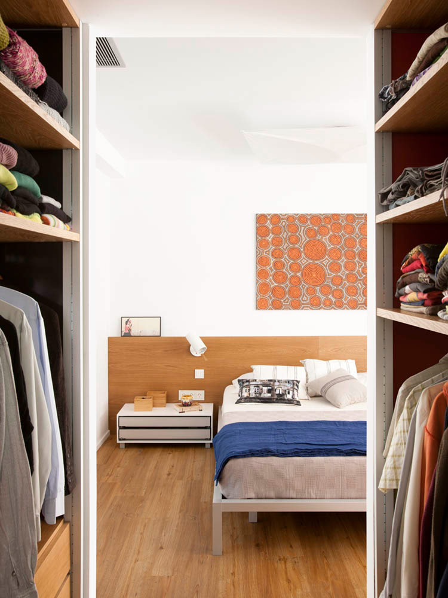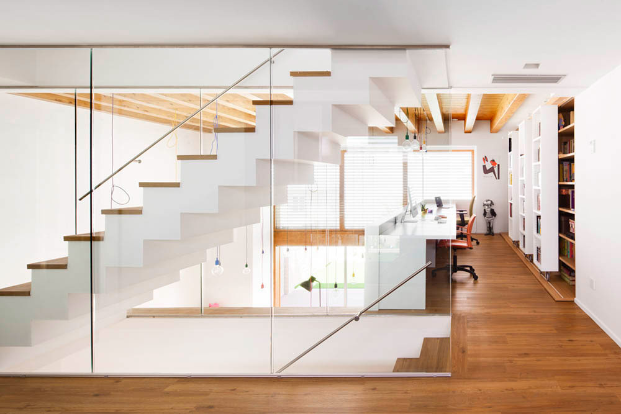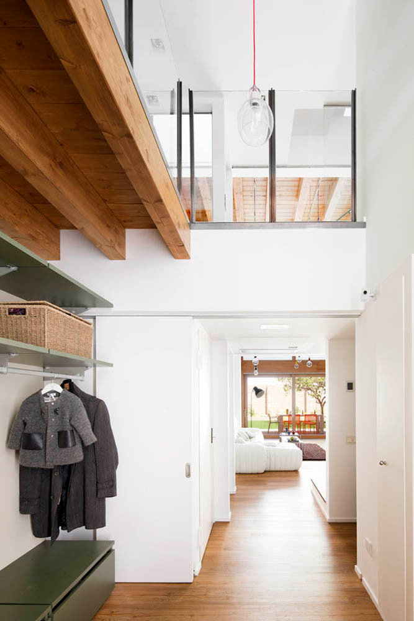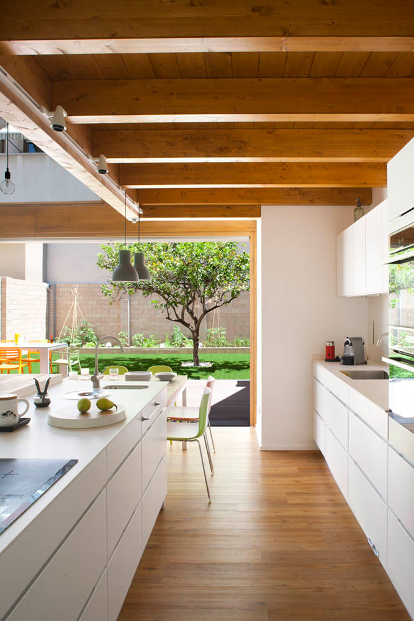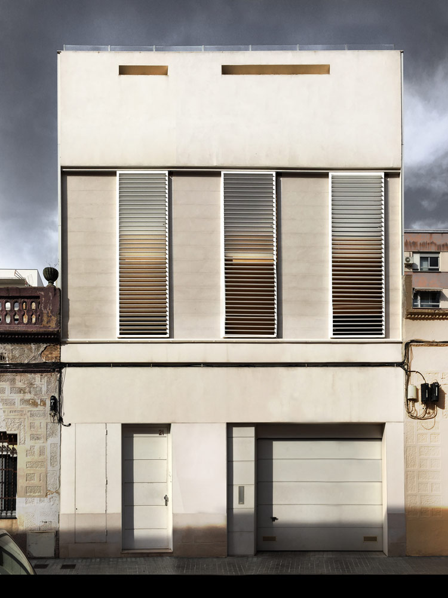H House
Single high standing family house.
The street facade try to collect itself all those pre-existing conditions of the passage where it is located.
The interior facade or “showcase” glass capture maximum solar, adjustable incidence by double steerable and domotic skin.
Inwardly, a central rigid core executed in concrete, collects double height spaces, while exerting vertical communication functions and centralized facilities.
The building incorporates multiple sustainability criteria.
Category:
ResidentialYear:
2009
Location:
Barcelona
Architect:
Cotacero Taller Arquitectura

