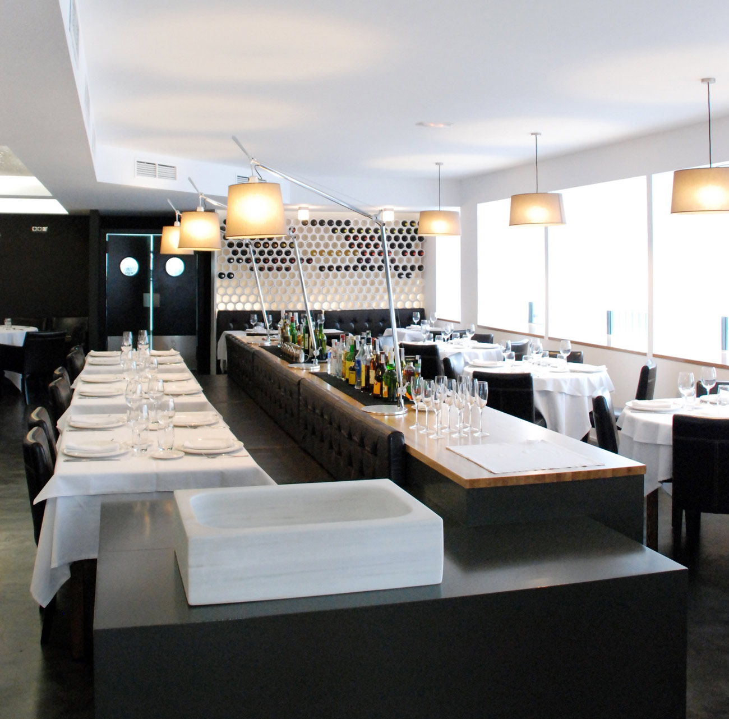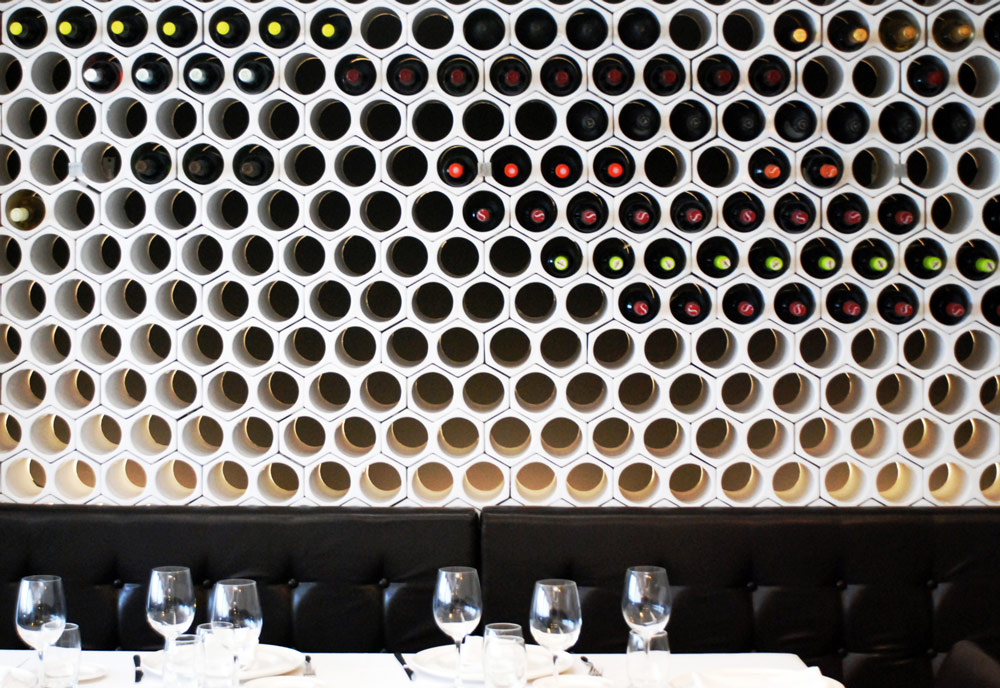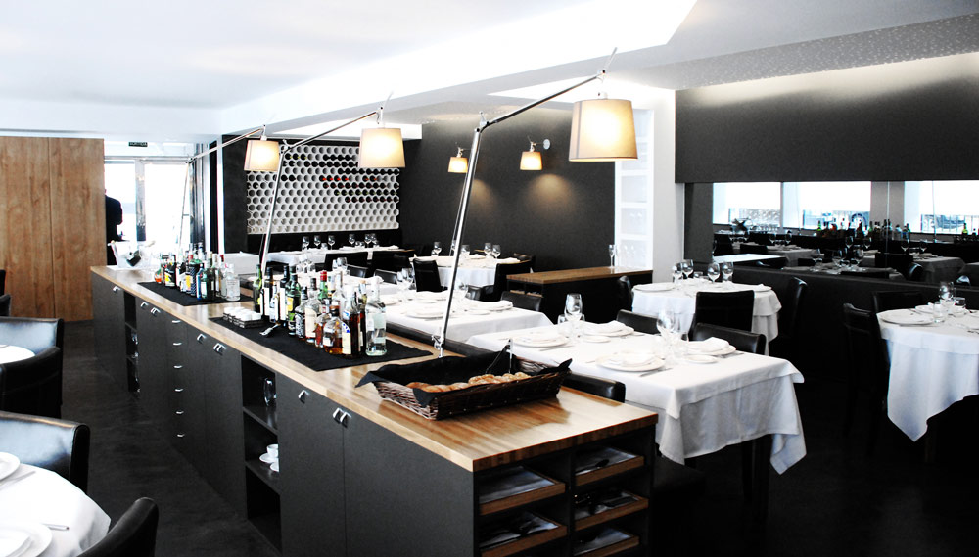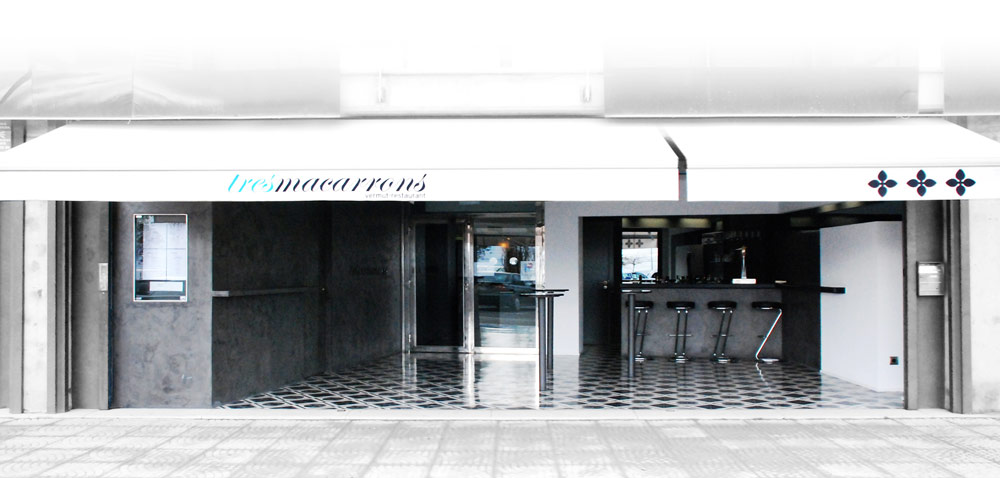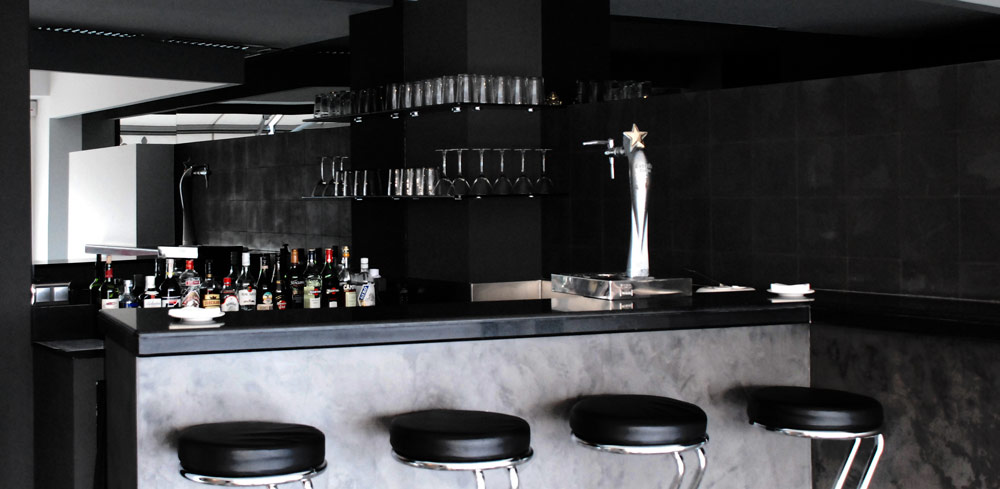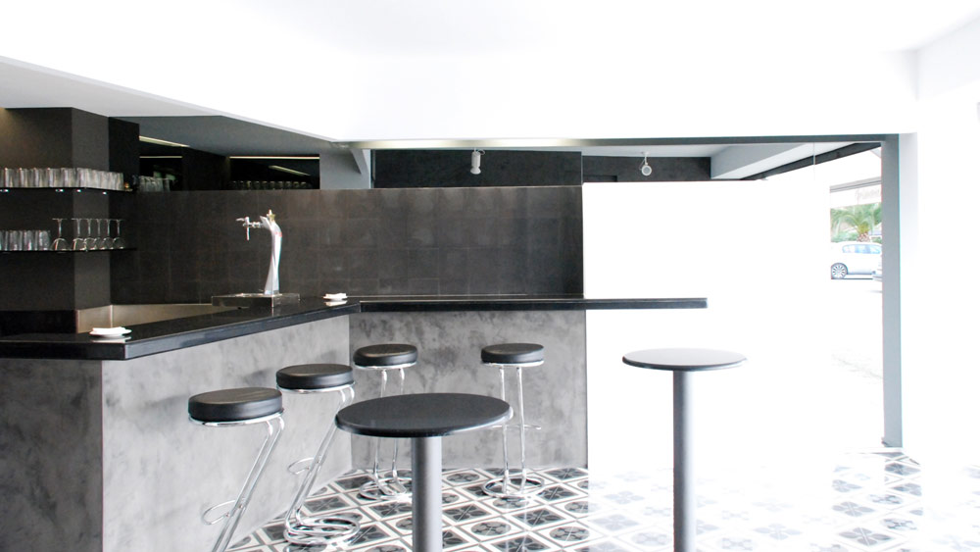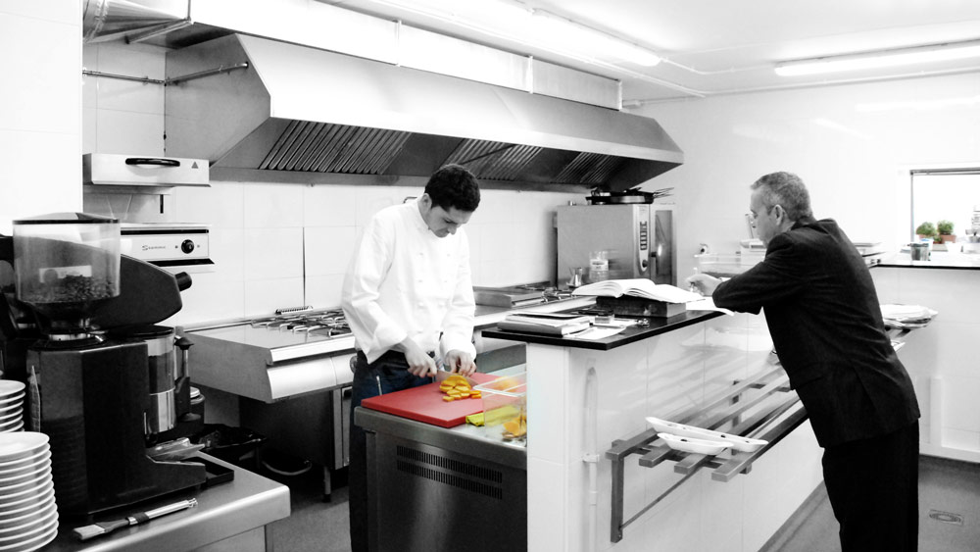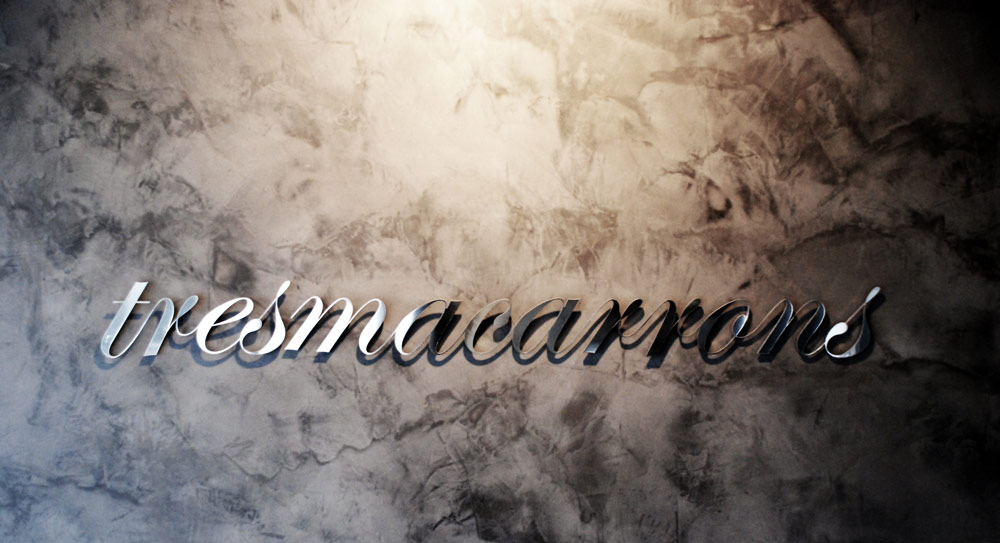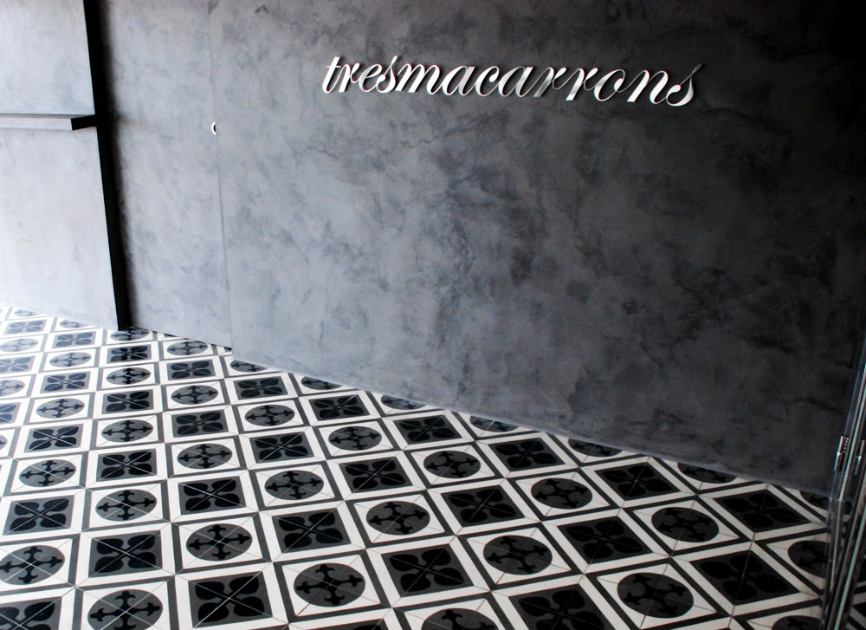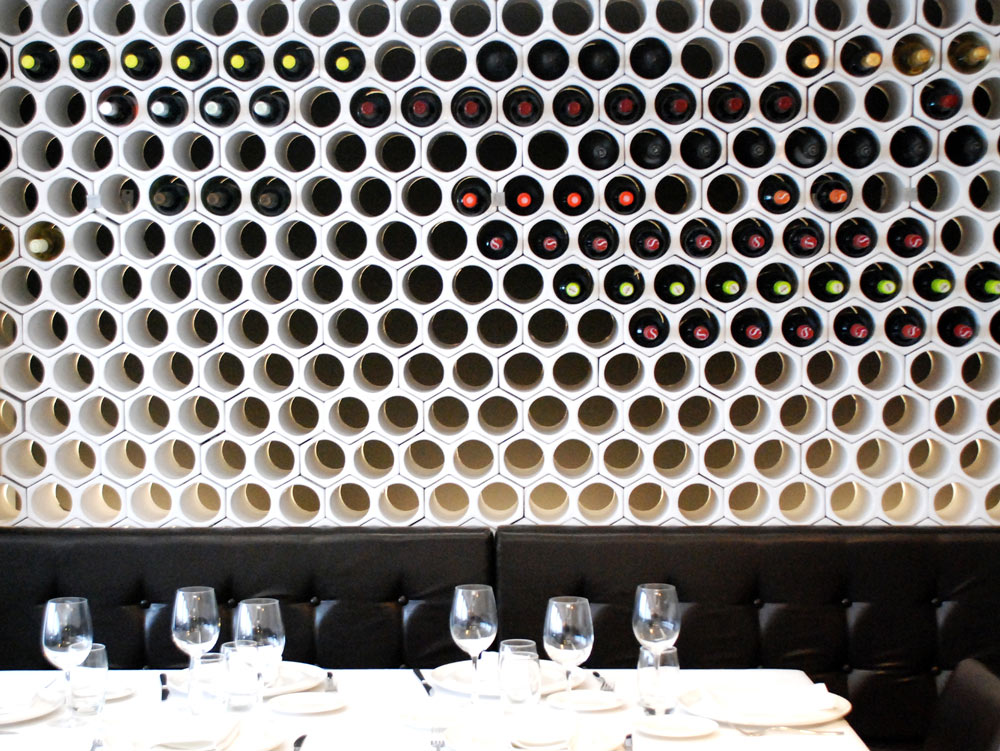Tres Macarrons
We take advantatge of the good microclimate of the Maresme region and we bet on an outside hallway, as a “funnel” that invites and accompanies the client at the time that allows us to divide the restaurant in a terrace with a vermouth exterior area and an interior dining room, and on its back the kitchen space and control room directed by Miquel Aldana.
The restaurant, is distributed in two longitudinal lines separated by a “container” for the service staff. A server element accompanied by a perimeter wall wine rack, reduces storage areas making them part of the interior space.
Category:
CommercialYear:
2009
Location:
El Masnou, Barcelona
Architect:
Cotacero Taller Arquitectura

